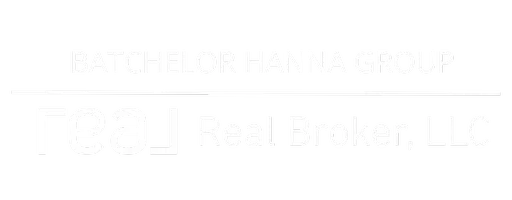$360,000
$365,000
1.4%For more information regarding the value of a property, please contact us for a free consultation.
3 Beds
2 Baths
1,188 SqFt
SOLD DATE : 10/11/2022
Key Details
Sold Price $360,000
Property Type Single Family Home
Sub Type Single Family Residence
Listing Status Sold
Purchase Type For Sale
Square Footage 1,188 sqft
Price per Sqft $303
Subdivision Decatur Pointe Sub
MLS Listing ID 2409086
Sold Date 10/11/22
Style One Story
Bedrooms 3
Full Baths 2
Construction Status Good Condition,Resale
HOA Y/N No
Year Built 2000
Annual Tax Amount $1,100
Lot Size 6,534 Sqft
Acres 0.15
Property Sub-Type Single Family Residence
Property Description
This home has it all welcome to this immaculate single-story with three bedrooms, tile and wood floors, two-tone paint throughout, large great room with vaulted ceilings that is connected to your oversized kitchen with island, upgraded appliances, dining room with upgraded light fixtures, Massive primary bedroom with en suite, huge backyard with a massive lot, enjoy a two car garage with extra room for parking. This home has everything truly a dream.
Location
State NV
County Clark
Zoning Single Family
Direction From Craig and Decatur, South on Decatur, East on Alexander, South on Pointe Decatur Street.
Interior
Interior Features Bedroom on Main Level, Ceiling Fan(s), Primary Downstairs, Pot Rack
Heating Central, Gas
Cooling Central Air, Electric
Flooring Laminate, Tile
Furnishings Unfurnished
Fireplace No
Window Features Blinds
Appliance Dishwasher, Disposal, Gas Range, Refrigerator
Laundry Gas Dryer Hookup, Main Level
Exterior
Exterior Feature Patio, Private Yard
Parking Features Attached, Garage
Garage Spaces 2.0
Fence Brick, Back Yard
Utilities Available Cable Available
Amenities Available None
Water Access Desc Public
Roof Type Tile
Porch Patio
Garage Yes
Private Pool No
Building
Lot Description Landscaped, Rocks, < 1/4 Acre
Faces West
Story 1
Sewer Public Sewer
Water Public
Construction Status Good Condition,Resale
Schools
Elementary Schools Parson Claude & Stella, Parson Claude & Stella
Middle Schools Swainston Theron
High Schools Cheyenne
Others
Senior Community No
Tax ID 139-07-116-028
Ownership Single Family Residential
Acceptable Financing Cash, Conventional, FHA, VA Loan
Listing Terms Cash, Conventional, FHA, VA Loan
Financing FHA
Read Less Info
Want to know what your home might be worth? Contact us for a FREE valuation!

Our team is ready to help you sell your home for the highest possible price ASAP

Copyright 2025 of the Las Vegas REALTORS®. All rights reserved.
Bought with Sonia R Erives LIFE Realty District






