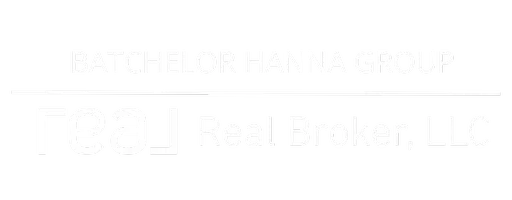$565,000
$599,000
5.7%For more information regarding the value of a property, please contact us for a free consultation.
5 Beds
3 Baths
3,694 SqFt
SOLD DATE : 10/05/2020
Key Details
Sold Price $565,000
Property Type Single Family Home
Sub Type Single Family Residence
Listing Status Sold
Purchase Type For Sale
Square Footage 3,694 sqft
Price per Sqft $152
Subdivision Monaco #9
MLS Listing ID 2213849
Sold Date 10/05/20
Style Two Story
Bedrooms 5
Full Baths 2
Three Quarter Bath 1
Construction Status Resale,Very Good Condition
HOA Y/N Yes
Year Built 2000
Annual Tax Amount $3,217
Lot Size 10,018 Sqft
Acres 0.23
Property Sub-Type Single Family Residence
Property Description
Welcome to the beautiful community of Monaco Estates! 3694 ft² 5 bed/3 bath home has been meticulously maintained by original owner. Private backyard oasis w/heated pool and spa, mature landscaping, fruit trees, outdoor shower area, & gazebo. Custom iron front door gates, courtyard at entryway, security cameras, central vacuum, gas fireplace, Bose built in surround sound system in both the family room & loft. Loft has custom built in wall unit w/65" TV, built in office desk. Huge Master suite boasts sitting room. Master bath w/ jetted tub, separate shower, double closets.
Location
State NV
County Clark County
Zoning Single Family
Direction From Sahara and Cimarron Rd... head South on Cimarron Rd. Left onto Mosaic Harbor Ave. entering into Monaco Estates! Left onto Aqualine Ct. Home will be on the right.
Rooms
Other Rooms Shed(s)
Interior
Interior Features Bedroom on Main Level, Ceiling Fan(s), Window Treatments, Central Vacuum
Heating Central, Gas
Cooling Central Air, Electric, 2 Units
Flooring Carpet, Tile
Fireplaces Number 1
Fireplaces Type Family Room, Gas, Glass Doors
Furnishings Unfurnished
Fireplace Yes
Window Features Window Treatments
Appliance Built-In Gas Oven, Double Oven, Dryer, Gas Cooktop, Disposal, Refrigerator, Washer
Laundry Cabinets, Gas Dryer Hookup, Main Level, Laundry Room, Sink
Exterior
Exterior Feature Courtyard, Private Yard, Shed, Sprinkler/Irrigation
Parking Features Attached, Garage, Garage Door Opener, Inside Entrance, Shelves
Garage Spaces 3.0
Fence Block, Back Yard
Pool Heated, Pool/Spa Combo
Utilities Available Cable Available, Underground Utilities
Water Access Desc Public
Roof Type Tile
Garage Yes
Private Pool Yes
Building
Lot Description Back Yard, Drip Irrigation/Bubblers, Fruit Trees, Landscaped, < 1/4 Acre
Faces West
Story 2
Sewer Public Sewer
Water Public
Additional Building Shed(s)
Construction Status Resale,Very Good Condition
Schools
Elementary Schools Derfelt Herbert A, Derfelt Herbert A
Middle Schools Lawrence
High Schools Spring Valley Hs
Others
HOA Name First Service Res.
HOA Fee Include Association Management,Maintenance Grounds
Senior Community No
Tax ID 163-09-715-003
Security Features Controlled Access
Acceptable Financing Cash, Conventional, FHA, VA Loan
Listing Terms Cash, Conventional, FHA, VA Loan
Financing Conventional
Read Less Info
Want to know what your home might be worth? Contact us for a FREE valuation!

Our team is ready to help you sell your home for the highest possible price ASAP

Copyright 2025 of the Las Vegas REALTORS®. All rights reserved.
Bought with Dustin Dufour BHHS Nevada Properties






