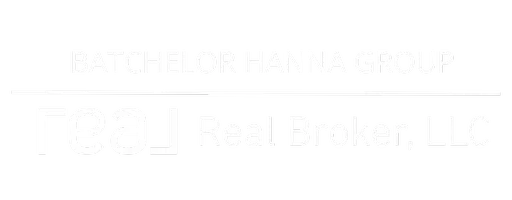$498,000
$493,888
0.8%For more information regarding the value of a property, please contact us for a free consultation.
4 Beds
3 Baths
2,597 SqFt
SOLD DATE : 10/14/2020
Key Details
Sold Price $498,000
Property Type Single Family Home
Sub Type Single Family Residence
Listing Status Sold
Purchase Type For Sale
Square Footage 2,597 sqft
Price per Sqft $191
Subdivision Innovation
MLS Listing ID 2219199
Sold Date 10/14/20
Style One Story
Bedrooms 4
Full Baths 2
Half Baths 1
Construction Status Resale,Very Good Condition
HOA Y/N No
Year Built 1996
Annual Tax Amount $2,587
Lot Size 0.480 Acres
Acres 0.48
Property Sub-Type Single Family Residence
Property Description
PRICE IMPROVEMENT! NO HOA! Absolutely awesome, gem of a custom home on nearly half an acre with RV parking and plenty of room for a brand new pool! CORNER LOT! Featuring: Granite counter tops in kitchen, with one year old stainless steel appliances, single bin graphite sink and recessed lighting! Marble counter tops in bathrooms! Recently installed tile flooring and carpet in two bedrooms. Lush landscaping with lighting and two producing apricot trees! Wonderful covered patio with BBQ stub and ceiling fan. Super cool "She Shed" with electric and AC! Both AC units installed in 2017. Water softener recently installed, two fridges included. New roman shades! Blinds and security lighting. 3 car garage and En-suite in master bedroom! Just an amazing home! See attached virtual open house videos for more info. Seller and buyers expected to follow Covid safety guidelines but home is available for in person showings.
Location
State NV
County Clark County
Zoning Single Family
Direction From Craig and Buffalo: Head South on Buffalo to Helena, then East to property on Right.
Interior
Interior Features Bedroom on Main Level, Primary Downstairs, Skylights, Window Treatments, Central Vacuum
Heating Central, Gas
Cooling Central Air, Electric, Refrigerated
Flooring Carpet, Tile
Fireplaces Number 1
Fireplaces Type Gas, Living Room
Furnishings Unfurnished
Fireplace Yes
Window Features Double Pane Windows,Skylight(s),Window Treatments
Appliance Built-In Gas Oven, Gas Cooktop, Disposal, Refrigerator
Laundry Gas Dryer Hookup, Main Level, Laundry Room
Exterior
Exterior Feature Barbecue, Private Yard, Sprinkler/Irrigation
Parking Features Attached, Garage, Garage Door Opener, Inside Entrance
Garage Spaces 3.0
Fence Block, Back Yard
Utilities Available Underground Utilities, Septic Available
Amenities Available None
Water Access Desc Public
Roof Type Flat
Garage Yes
Private Pool No
Building
Lot Description 1/4 to 1 Acre Lot, Back Yard, Drip Irrigation/Bubblers, Desert Landscaping, Fruit Trees, Sprinklers In Rear, Landscaped
Faces East
Story 1
Sewer Septic Tank
Water Public
Construction Status Resale,Very Good Condition
Schools
Elementary Schools Deskin Ruthe, Deskin Ruthe
Middle Schools Leavitt Justice Myron E
High Schools Centennial
Others
Senior Community No
Tax ID 138-03-304-001
Security Features Security System Leased
Acceptable Financing Cash, Conventional, FHA, VA Loan
Listing Terms Cash, Conventional, FHA, VA Loan
Financing Conventional
Read Less Info
Want to know what your home might be worth? Contact us for a FREE valuation!

Our team is ready to help you sell your home for the highest possible price ASAP

Copyright 2025 of the Las Vegas REALTORS®. All rights reserved.
Bought with Jillian M Batchelor Realty ONE Group, Inc






