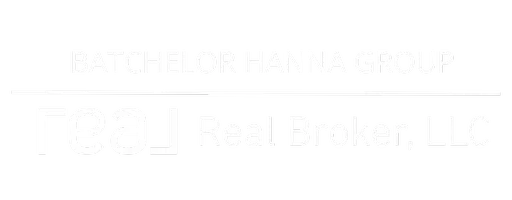$257,500
$255,900
0.6%For more information regarding the value of a property, please contact us for a free consultation.
3 Beds
2 Baths
1,387 SqFt
SOLD DATE : 02/12/2021
Key Details
Sold Price $257,500
Property Type Townhouse
Sub Type Townhouse
Listing Status Sold
Purchase Type For Sale
Square Footage 1,387 sqft
Price per Sqft $185
Subdivision Cheyenne Ridge Condos-Phase 1 2Nd Amd
MLS Listing ID 2244472
Sold Date 02/12/21
Style One Story
Bedrooms 3
Full Baths 2
Construction Status Good Condition,Resale
HOA Y/N Yes
Year Built 1996
Annual Tax Amount $990
Lot Size 1,816 Sqft
Acres 0.0417
Property Sub-Type Townhouse
Property Description
An incredible opportunity to own an end unit townhome situated directly perfectly within the community, near two open green areas, the community pool, clubhouse and the gym that's currently open! The spacious unit features 3 bedrooms, large closets, ceiling fans, gas fireplace, two car attached garage w shelves and a private backyard. Brand NEW carpet, paint and all appliances, including a tasty reverse osmosis system included making this unit MOVE IN READY!! HOA pays trash, water & sewer too! Enjoy the convenient location near Sun City Summerlin, the I215, the Police Memorial & Majestic Parks and 3 golf courses!
Location
State NV
County Clark County
Community Pool
Zoning Single Family
Direction From 215 exit Cheyenne heading east, head left/north on Grand Canyon Dr, 3rd left onto Devenish (gate access required).
Interior
Interior Features Bedroom on Main Level, Ceiling Fan(s), Primary Downstairs, Pot Rack
Heating Central, Gas
Cooling Central Air, Electric
Flooring Carpet, Tile
Fireplaces Number 1
Fireplaces Type Family Room, Gas
Furnishings Unfurnished
Fireplace Yes
Window Features Double Pane Windows
Appliance Dryer, Dishwasher, Gas Cooktop, Microwave, Refrigerator, Washer
Laundry Gas Dryer Hookup, Laundry Closet, Main Level
Exterior
Exterior Feature Porch, Patio, Private Yard
Parking Features Garage, Garage Door Opener, Inside Entrance, Private, Shelves, Storage, Guest
Garage Spaces 2.0
Fence Block, Back Yard
Pool Association, Community
Community Features Pool
Utilities Available Underground Utilities
Amenities Available Clubhouse, Dog Park, Fitness Center, Gated, Pool, Recreation Room
View Y/N Yes
Water Access Desc Public
View Park/Greenbelt
Roof Type Tile
Porch Covered, Patio, Porch
Garage Yes
Private Pool No
Building
Lot Description Landscaped, < 1/4 Acre
Faces North
Story 1
Sewer Public Sewer
Water Public
Construction Status Good Condition,Resale
Schools
Elementary Schools Garehime Edith, Garehime Edith
Middle Schools Leavitt Justice Myron E
High Schools Centennial
Others
HOA Name Terra Villas
HOA Fee Include Association Management
Senior Community No
Tax ID 138-07-312-044
Security Features Prewired,Controlled Access
Acceptable Financing Cash, Conventional, VA Loan
Listing Terms Cash, Conventional, VA Loan
Financing Conventional
Read Less Info
Want to know what your home might be worth? Contact us for a FREE valuation!

Our team is ready to help you sell your home for the highest possible price ASAP

Copyright 2025 of the Las Vegas REALTORS®. All rights reserved.
Bought with Jillian M Batchelor Realty ONE Group, Inc






