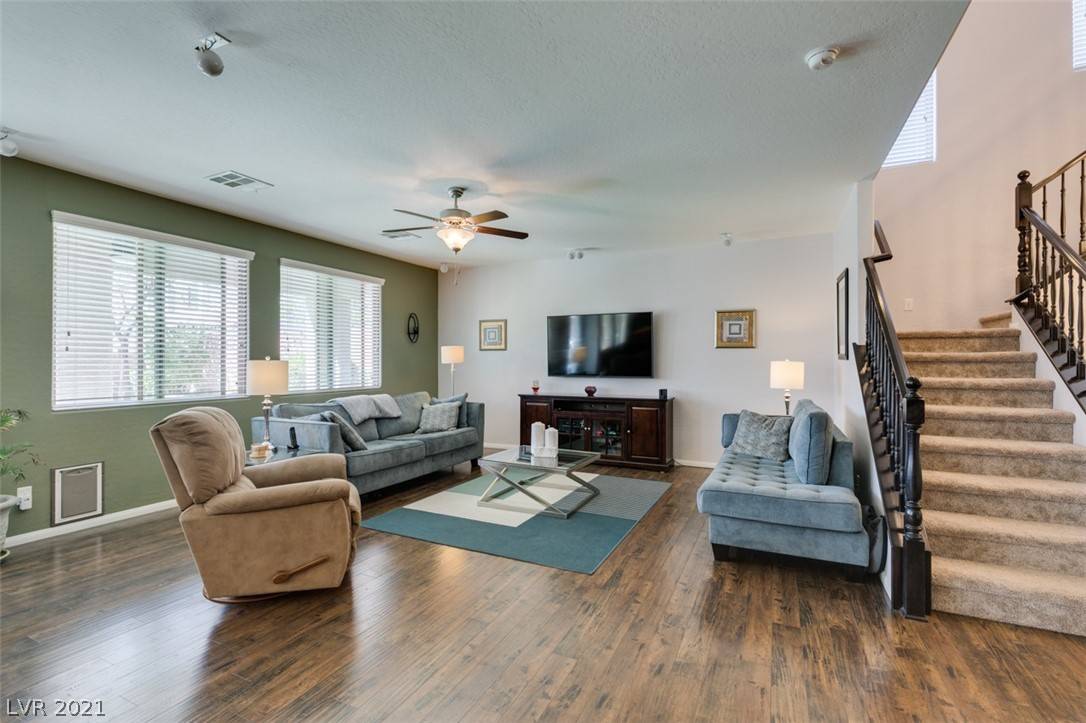$673,000
$663,000
1.5%For more information regarding the value of a property, please contact us for a free consultation.
4 Beds
3 Baths
3,231 SqFt
SOLD DATE : 05/24/2021
Key Details
Sold Price $673,000
Property Type Single Family Home
Sub Type Single Family Residence
Listing Status Sold
Purchase Type For Sale
Square Footage 3,231 sqft
Price per Sqft $208
Subdivision Madison Grove At Providence Phase 3
MLS Listing ID 2287381
Sold Date 05/24/21
Style Two Story
Bedrooms 4
Full Baths 3
Construction Status Excellent,Resale
HOA Y/N Yes
Year Built 2014
Annual Tax Amount $4,654
Lot Size 7,840 Sqft
Acres 0.18
Property Sub-Type Single Family Residence
Property Description
Built in 2015 on a premium lot location in the neighborhood with no home directly behind or to one side. The backyard takes advantage of the large lot, with a pool and spa (built Dec 2017), large covered patio, pavers, a fire pit, built in gazebo, and artificial grass. Flooring throughout most of the 1st floor is tile or wood laminate with hand-scraped finish. No space wasted layout with the kitchen open to the family and dining room. Large kitchen island, double wall ovens, lots of cabinet and granite counter space, large walk-in pantry and butler cabinetry area with bar sink. Plenty of storage throughout the house: Large walk in coat closet by the entrance, large storage closet upstairs in the hall. Laundry room upstairs has Maytag appliances, cabinetry, and a sink. Primary bed/bath has huge walk in closet, and a custom installed large barn door providing style and privacy. Primary bedroom's large balcony overlooks the backyard and has mountain views. Large loft for flex space.
Location
State NV
County Clark County
Zoning Single Family
Direction Take I-215 to N Hualapai(Exit 35). North on Hualapai. L on Elkhorn. R on Egan Crest. R at Gate on Madison Grove. Continue on Merimack Oaks. L on Meriweather Grove.
Interior
Interior Features Bedroom on Main Level, Ceiling Fan(s), Window Treatments, Programmable Thermostat
Heating Central, Gas, Multiple Heating Units
Cooling Central Air, Electric, 2 Units
Flooring Carpet, Ceramic Tile, Laminate, Tile
Furnishings Unfurnished
Fireplace No
Window Features Window Treatments
Appliance Built-In Electric Oven, Double Oven, Dryer, Dishwasher, Gas Cooktop, Disposal, Microwave, Refrigerator, Washer
Laundry Cabinets, Gas Dryer Hookup, Laundry Room, Sink, Upper Level
Exterior
Exterior Feature Balcony, Patio, Private Yard, Sprinkler/Irrigation
Parking Features Attached, Garage
Garage Spaces 3.0
Fence Block, Back Yard
Pool In Ground, Private, Pool/Spa Combo
Utilities Available Underground Utilities
Amenities Available Gated, Playground, Park
View Y/N Yes
Water Access Desc Public
View Mountain(s)
Roof Type Tile
Porch Balcony, Covered, Patio
Garage Yes
Private Pool Yes
Building
Lot Description Corner Lot, Desert Landscaping, Landscaped, No Rear Neighbors, Rocks, Synthetic Grass
Faces North
Story 2
Builder Name Lennar
Sewer Public Sewer
Water Public
Construction Status Excellent,Resale
Schools
Elementary Schools Bozarth Henry & Evelyn, Bozarth, Henry & Evelyn
Middle Schools Escobedo Edmundo
High Schools Arbor View
Others
HOA Name Madison Grove
Senior Community No
Tax ID 126-13-819-014
Security Features Gated Community
Acceptable Financing Cash, Conventional, VA Loan
Listing Terms Cash, Conventional, VA Loan
Financing Conventional
Read Less Info
Want to know what your home might be worth? Contact us for a FREE valuation!

Our team is ready to help you sell your home for the highest possible price ASAP

Copyright 2025 of the Las Vegas REALTORS®. All rights reserved.
Bought with Krista A Parry Keller Williams Realty Southwe






