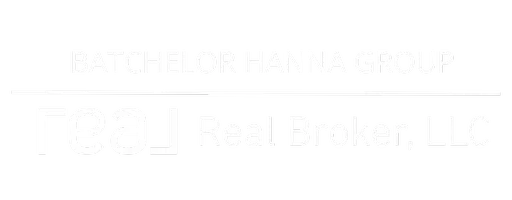$720,000
$759,000
5.1%For more information regarding the value of a property, please contact us for a free consultation.
4 Beds
3 Baths
2,508 SqFt
SOLD DATE : 06/29/2021
Key Details
Sold Price $720,000
Property Type Single Family Home
Sub Type Single Family Residence
Listing Status Sold
Purchase Type For Sale
Square Footage 2,508 sqft
Price per Sqft $287
MLS Listing ID 2297503
Sold Date 06/29/21
Style One Story
Bedrooms 4
Full Baths 2
Three Quarter Bath 1
Construction Status Average Condition,Resale
HOA Y/N No
Year Built 1993
Annual Tax Amount $4,067
Lot Size 1.030 Acres
Acres 1.03
Property Sub-Type Single Family Residence
Property Description
HORSE + NATURE LOVERS DREAM OPPORTUNITY. OVER 1 ACRE OF LAND FEAT. 4 BED, 3 BATH, 3 CAR GARAGE CUSTOM BUILT SINGLE STORY HOME, IN-GROUND SWIMMING POOL, AND RV PARKING at THIS NORTHWEST VALLEY HORSE PERMITTED ESTATE. Lots of Potential, Room for Toys. Oversized Master Suite w/ Walk-in Closet, Ceiling Fan/Lt. Bath w/ Jetted Soaking Tub, Sep Shower, Double Sink. Ceiling Fans in Large Guest Bedrooms. Open Kitchen Ft. Island, Granite Counters, Breakfast Bar. Pool Changing Room w/ Separate Entrance. Rolladen Shutters. Previous Assisted Living Facility with over $30K Sprinkler System, and up to Code for Group Home. Private Well. 2 Miles from Gilcrease Orchard. No HOA
Location
State NV
County Clark County
Zoning Single Family
Direction Coming from CR 215 North Exit 40 Jones, left onto Jones, Left onto Eisner property is on the right.
Interior
Interior Features Bedroom on Main Level, Primary Downstairs
Heating Central, Electric
Cooling Central Air, Electric
Flooring Carpet, Hardwood, Tile
Fireplaces Number 1
Fireplaces Type Family Room, Free Standing
Furnishings Unfurnished
Fireplace Yes
Appliance Dryer, Dishwasher, Electric Range, Disposal, Microwave, Refrigerator, Washer
Laundry Cabinets, Electric Dryer Hookup, Main Level, Laundry Room, Sink
Exterior
Exterior Feature None, Sprinkler/Irrigation
Parking Features Attached, Epoxy Flooring, Garage, Garage Door Opener, Storage
Garage Spaces 3.0
Fence Back Yard, Chain Link
Pool In Ground, Private
Utilities Available Cable Available
Amenities Available None
Water Access Desc Public
Roof Type Tile
Garage Yes
Private Pool Yes
Building
Lot Description 1 to 5 Acres, Drip Irrigation/Bubblers, Landscaped, Rocks
Faces South
Story 1
Sewer Public Sewer
Water Public
Construction Status Average Condition,Resale
Schools
Elementary Schools Heckethorn Howard E, Heckethorn Howard E
Middle Schools Saville Anthony
High Schools Shadow Ridge
Others
Senior Community No
Tax ID 125-14-702-014
Security Features Prewired,Fire Sprinkler System
Acceptable Financing Cash, Conventional
Listing Terms Cash, Conventional
Financing Cash
Read Less Info
Want to know what your home might be worth? Contact us for a FREE valuation!

Our team is ready to help you sell your home for the highest possible price ASAP

Copyright 2025 of the Las Vegas REALTORS®. All rights reserved.
Bought with Jillian M Batchelor Simply Vegas






