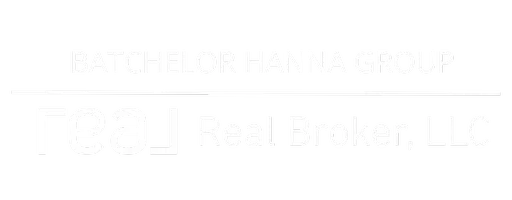$1,280,000
$1,299,000
1.5%For more information regarding the value of a property, please contact us for a free consultation.
5 Beds
5 Baths
2,680 SqFt
SOLD DATE : 06/09/2022
Key Details
Sold Price $1,280,000
Property Type Single Family Home
Sub Type Single Family Residence
Listing Status Sold
Purchase Type For Sale
Square Footage 2,680 sqft
Price per Sqft $477
MLS Listing ID 2370773
Sold Date 06/09/22
Style One Story
Bedrooms 5
Full Baths 4
Half Baths 1
Construction Status Good Condition,Resale
HOA Y/N No
Year Built 1993
Annual Tax Amount $4,384
Lot Size 1.030 Acres
Acres 1.03
Property Sub-Type Single Family Residence
Property Description
APPRAISAL IN AT FULL VALUE $1,299,000. Custom Built single story home. 5 bedrooms, 4.5 bathrooms, 3 car garage.RV Parking, This home is a dream, modern and luxurious are the words to describe this property. Great room, Open floorplan, light wood floors, massive kitchen, with custom island, new cabinets, exquisite quartz countertops, sleek light fixtures, tile backsplash, gold fixtures and handles, Wood ceiling beam. Massive slider doors, butlers pantry, oversized bedrooms, custom bathrooms from vanities to showers to gorgeous tile. Primary bedroom boasts slider to backyard, primary bath is incredibly large, custom extra large dual shower, floating tub, custom tile floors, dual vanity and more. Large walk in closet. This home is on an acre of land with modern redone pool, zoned for horses. You won't find a better quality home then this beauty. It's truly breathtaking, One of a kind. So much space and half circle driveway.
Location
State NV
County Clark County
Zoning Single Family
Direction Coming from CR 215 north exit 40 Jones, left onto Jones, left onto Eisner Drive property is on the right.
Interior
Interior Features Bedroom on Main Level, Ceiling Fan(s), Primary Downstairs
Heating Central, Electric
Cooling Central Air, Electric
Flooring Carpet, Hardwood, Tile
Fireplaces Number 1
Fireplaces Type Family Room, Free Standing
Furnishings Unfurnished
Fireplace Yes
Window Features Blinds
Appliance Dishwasher, Electric Range, Disposal, Microwave, Refrigerator
Laundry Cabinets, Electric Dryer Hookup, Main Level, Laundry Room, Sink
Exterior
Exterior Feature Burglar Bar, Private Yard, Storm/Security Shutters
Parking Features Attached, Epoxy Flooring, Garage, Inside Entrance, RV Access/Parking, Storage
Garage Spaces 3.0
Fence Back Yard, Chain Link
Pool In Ground, Private
Utilities Available Cable Available, Septic Available
Amenities Available None
Water Access Desc Private,Well
Roof Type Tile
Garage Yes
Private Pool Yes
Building
Lot Description 1 to 5 Acres, Desert Landscaping, Landscaped, Rocks
Faces South
Story 1
Sewer Septic Tank
Water Private, Well
Construction Status Good Condition,Resale
Schools
Elementary Schools Heckethorn Howard E, Heckethorn Howard E
Middle Schools Saville Anthony
High Schools Shadow Ridge
Others
Senior Community No
Tax ID 125-14-702-014
Ownership Single Family Residential
Security Features Fire Sprinkler System
Acceptable Financing Cash, Conventional
Listing Terms Cash, Conventional
Financing Conventional
Read Less Info
Want to know what your home might be worth? Contact us for a FREE valuation!

Our team is ready to help you sell your home for the highest possible price ASAP

Copyright 2025 of the Las Vegas REALTORS®. All rights reserved.
Bought with Heidi Miller Realty ONE Group, Inc






