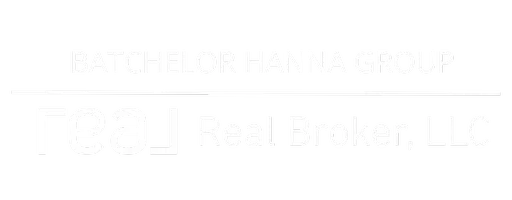$385,000
$410,000
6.1%For more information regarding the value of a property, please contact us for a free consultation.
3 Beds
2 Baths
1,368 SqFt
SOLD DATE : 06/20/2025
Key Details
Sold Price $385,000
Property Type Single Family Home
Sub Type Single Family Residence
Listing Status Sold
Purchase Type For Sale
Square Footage 1,368 sqft
Price per Sqft $281
Subdivision Eagle Crest
MLS Listing ID 2681075
Sold Date 06/20/25
Style One Story
Bedrooms 3
Full Baths 2
Construction Status Good Condition,Resale
HOA Y/N No
Year Built 1993
Annual Tax Amount $1,620
Lot Size 6,098 Sqft
Acres 0.14
Property Sub-Type Single Family Residence
Property Description
JUST LISTED! MUST SEE, WON'T LAST LONG! Welcome to your dream home in beautiful Henderson. This wonderful single-family residence boasts 3 bedrooms and 2 full baths, offering 1368 sq ft of spacious living. The kitchen includes a range, microwave, refrigerator, dishwasher, and pantry. Breakfast nook, off the kitchen area and separate dining room. Spacious living room for family and friends. The primary bath includes double sinks, and beautiful tiled walk-in shower. Step outside to enjoy a covered patio, with easy to maintain artificial turf and desert landscaping. This property allows for easy freeway access to shopping and restaurants.
Location
State NV
County Clark
Zoning Single Family
Direction East on Lake Mead Parkway from Henderson. Turn right (south) on Fiesta Henderson Blvd. Turn right (west) on Waterwheel Falls Dr. Turn left (south) on Wright Way. Turn left (east) on Viewmont Drive. Location is on the left side.
Interior
Interior Features Bedroom on Main Level, Ceiling Fan(s), Primary Downstairs, Window Treatments
Heating Central, Gas, High Efficiency
Cooling Central Air, Electric, High Efficiency
Flooring Carpet, Tile
Equipment Water Softener Loop
Furnishings Unfurnished
Fireplace No
Window Features Double Pane Windows,Drapes,Low-Emissivity Windows
Appliance Dryer, Dishwasher, Disposal, Gas Range, Gas Water Heater, Microwave, Refrigerator, Water Heater, Washer
Laundry Gas Dryer Hookup, Laundry Room
Exterior
Exterior Feature Barbecue, Patio, Private Yard, Sprinkler/Irrigation
Parking Features Attached, Finished Garage, Garage, Garage Door Opener, Private, Storage
Garage Spaces 2.0
Fence Block, Back Yard
Utilities Available Cable Available
Amenities Available None
View Y/N Yes
Water Access Desc Public
View Mountain(s)
Roof Type Flat,Tile
Porch Covered, Patio
Garage Yes
Private Pool No
Building
Lot Description Drip Irrigation/Bubblers, Desert Landscaping, Landscaped, Rocks, Synthetic Grass, < 1/4 Acre
Faces South
Story 1
Sewer Public Sewer
Water Public
Construction Status Good Condition,Resale
Schools
Elementary Schools Newton, Ulis, Newton, Ulis
Middle Schools Mannion Jack & Terry
High Schools Foothill
Others
Senior Community No
Tax ID 178-24-110-008
Acceptable Financing Cash, Conventional, FHA
Listing Terms Cash, Conventional, FHA
Financing Conventional
Read Less Info
Want to know what your home might be worth? Contact us for a FREE valuation!

Our team is ready to help you sell your home for the highest possible price ASAP

Copyright 2025 of the Las Vegas REALTORS®. All rights reserved.
Bought with Cleo Y Li Keller Williams VIP






